…da una stalletta di montagna…
Questo è il paesino d’Abruzzo dove ho svolto il progetto e la decorazione.
…From a mountain little stable…
This is the little country of Abruzzo where I made the project and the decoration.
La facciata esterna era caratterizzata dai classici colori locali.
The facade was in the classic colors of the country.
Questo e’ un esempio di ciò che si può realizzare con l’immaginazione…
This is an example about what you can realize with your imagination…
WHICH DO WE REALIZE?
L’intervento è consistito in tre fasi:
. Progettuale
. Immagine
. Decorazione
The job consisted in three phases:
- Project
- Image
- Decoration
Si trattava di mettere mano ad un ambiente che era adibito a ricovero degli animali. Quindi con una grande mangiatoia dove adesso c’è la cucina. Mi sarebbe piaciuto moltissimo recuperarla, ma vista la struttura fatiscente, non è stato proprio possibile recuperarla. Le foto sono talmente buie che non si vede niente, quindi ho pensato di non pubblicarle. Anche perchè non c’erano finestre, tantomeno luci. E’ iniziato tutto con il consolidamento strutturale, la scelta di recuperare le travi preesistenti, come distribuire lo spazio e dove posizionare ogni elemento funzionale per far si che lo spazio fosse sfruttato al meglio, senza dimenticare l’estetica ! L’obiettivo: recuperare lo spazio (piccolissimo) al meglio. Quindi definire dove bucare la volta per recuperarne una piccola scala, per poter avere comodamente accesso al fienile soprastante, oggi camera da letto.
This space has been used for animals. Where there is the kitchen now, before there was a big manger, I’d like to restore it but it was impossible. It was too damaged. I can’t publish the pictures because they are so dark and you can see anything, because there were no windows and no lights. So, the renovation began with the reinforcement of the structure, with the recover of the existing beams, then how to design the space and how making the best use of the space, without missing the aesthetics! The aim: recover the space in the best way. So I had to define where perforate the vault to recover a little staircase to reach the hayloft transformed in the bedroom.
PROGETTUALE E IMMAGINE:
PROJECT AND IMAGE:
La parte puramente progettuale è consistita nella definizione e nella collocazione delle componenti costitutive spaziali, soprattutto per la cucina e per il piccolo bagnetto. La cucina ho voluto rimanesse esattamente con lo stesso andamento della ex mangiatoia, richiamando la sua continuità con l’utilizzo della trave soprastante. Per l’immagine poi sono entrata nel dettaglio e nello studio di ogni singolo particolare, partendo dallo studio delle proporzioni per far si che ogni cosa abbia la sua collocazione. Alla fine il mio life motiv è sentir dire da chi guarda: “sembra che sia sempre stato così!”. Allora per me un progetto è un buon progetto, quando si integra perfettamente nel tessuto preesistente. Una volta scelto DOVE posizionare il camino, ho definito il COME avrebbe dovuto essere a livello stilistico e così un pò per tutto il resto…dalle maniglie alle modanature delle ante., alla scelta del tono delle piastrelle e alla loro matericità alla scelta dei rubinetti, dal loro colore alla forma e via dicendo. Ogni cosa è li per un motivo specifico, nulla è a caso.
The project consisted in the definition and placement of the most important components of the space, the kitchen and the small bathroom. I wanted to give to the kitchen the same position of the ex-manger, using the beam above. For the image I studied each details and the proportions to make sure that everything could have the right position. My life motive is: “looks like it has always been in this way.” A project is a good project when it is well integrated into existing fabric. Once I decided the position of the fireplace, then I defined the style and I proceeded in this way for the other elements… the handles, the mouldings of the door, the choice of the tone of the tiles, the choice of taps,their color, their shape and so on. Everything is there for a specific reason, nothing is by chance.
Per quanto riguarda il bagnetto, è stato inserito nell’ex fienile, dove ho ricavato anche un piccolo soppalco. Lo spazio della doccia è stato ricavato dalla forma preesistente molto irregolare, sfruttando appositamente la “natura” delle forme.
The bathroom has been inserted in the ex- hayloft where I also created a little upper storey. The douche has been made in the existing space, following the natural form of the space.
Far capire alle maestranze locali come ottenere un risultato d’atmosfera in stile shabby chic è stata un’impresa titanica. Non dimenticherò mai quando gli dissi che le travi andavano dipinte di bianco. Il loro pensiero gliel’ho letto negli occhi: un misto fra terrore e follia. Ma considerando che hanno fiducia in me hanno, pur con una certa ritrosia, proceduto. Mi sono occupata personalmente della decorazione degli infissi esterni, nei vecchi video racconto come ho proceduto, successivamente mi sono occupata anche della decorazione degli interni che si vedono in foto.
To explain to the workers the shabby chic style has been a hard experience. I can’t forget their faces when I said to repaint the beams in white color. They were souspicious but at the end they trusted in me and they went on with works. I took care about the decoration of the external windows and the interiors.
Ok! A questo punto entriamo!! TOC TOC…
La pavimentazione scelta è un gres porcellanato effetto pietra. Per l’ingresso, i tozzetti 10×10 utilizzati come “tappeto”sono gli stessi utilizzati come rivestimento per la cucina e per il bagno. Successivamente verrà montata una porta a vetri sopra questo livello rialzato, che creerà un doppio ingresso, per permettere il passaggio della luce in modo più efficace ed una maggiore privacy.
Ok, at this point we can enter!! TOC TOC…
The floor is a porcelain gres stone effect. For the entrance I used the tiles 10×10 cm as a carpet and I used the same tiles for the covering of the kitchen and the bathroom. At the bottom of this level, will be realized a window door to permit the amount of the light through in a better way and to achieve a greater privacy.
Il colore del parquet della scala e della camera superiore è stato scelto in gradazione sulla base dei toni della volta preesistente, per dare continuità spaziale agli ambienti pur non essendo sullo stesso piano.
The color of the parquet of the staircase and of the room has been chosen on the tones of existing colors of the vault to give a continuity to the space.
L’antico abbeveratoio, trovato da un robivecchi, l’ho inserito come elemento che definisce totalmente la parte umida. Della stessa misura la parte opposta, che accoglie i fuochi.
To define the wet area I included an old drinking trough, the same I did in the opposite side, where there are the fires.
Il frontone in legno è stato montato sovrapponendo una serie di listoni di legno.
The wood fronton has been constructed with some wood planks.
DECORAZIONE:
Tutto ciò che è di legno (tranne il pavimento intendiamoci…) quindi porte, finestre, stipiti, travi, ante, antine e chi più ne ha più ne metta è stato realizzato da me ! Mi sono divertita tantissimo, è un modo per passare qualche giorno con se stessi e in santa pace…(il telefono qui non prende). Meraviglioso.
DECORATIONS:
I decorated all wood elements (except the floor…) so doors, windows, beams and so on…! I had fun, it has been a way to relax me…(here the mobile phone has no line…). Wonderful.
Ecco la parte superiore, collegata dalla scala in muratura, ricavata tagliando la volta. Qui si trova una camera da letto, il bagnetto ed l’ accesso ad un piccolo soppalco.
Here you can see the upper side with the staircase created thanks to the perforation of the vault. Here there is the bedroom, the bathroom and the little upper storey.
La cappa per aspirazione degli odori l’ho ordinata ad incasso e nascosta nello spessore della trave, quindi c’è ma non si vede!
You can’t see the cooker hood because has been hidden by the wood beam.
Nella parte laterale, si trovano un piccolo frigorifero ad incasso e il forno. Il mio impareggiabile assistente: mastro geppetto…il mitico Renato! Lui ha seguito tutte le finiture della casa, è un MUST da queste parti…introvabile, irreperibile, trasparente, ma quando lo chiamo io appare come per magia! (per fortuna)…
In the lateral side there is a little fridge and a hove. Here you can see Renato, my head master. He has followed all the finishing of the house. He is a legend in this country, but when I call him, he comes immediately.
Per la decorazione ho utilizzato colori della linea DECORLANDIA-LIGHT, che permettono abbinamenti sicuri e facilità di utilizzo.
For the decoration I used the colors of DECORLANDIA-LIGHT, easy to use.
La scelta del colore è ricaduta su una tonalità già presente nelle piastrelle del bagno e della cucina, tono scelto e ripreso dalle antiche tavelle della volta.
I chose the same tone of color of the tiles existing in the bathroom in the kitchen and in the vault.
Ho dovuto fare in modo che ogni cosa trovasse il suo posto, è sempre una casa di vacanza ma l’ordine è sempre importante. Per questo nel bagno la lavatrice è stata schermata da un’anta, così come anche il frigorifero e la caldaia. Tutto nascosto. La tonalità scelta è quella color tortora in tre sfumature, insieme al bianco naturalmente. Per ottenere alcuni toni più scuri ho sovrapposto più volte il colore.
Everything had to find the right placement, the order is always important. For this reason in the bathroom the washing machine has been hidden by a door as the fridge and the boiler. The color is a dove tone in three different tones, with white. To achieve dark tones I overlaid more times the color.
Bene! Il mio lavoro è finito. Adesso manca solo l’arredamento per far si che questo piccolo paradiso possa diventare una casetta a tutti gli effetti. Non mancherò non appena me le invieranno di pubblicare le foto della ormai ex stalletta arredata!
Well done, my job is concluded. Now to transform this ex-stable in a nice home we need the funriture. I will publish the pictures of the furnished home!
Questi sono alcuni vecchi video che ho fatto…ero bionda, ahahahhahaa!!!!
Per info scrivimi ad: [email protected]
These are old videos I did…I was blonde :D!!!
Per info send an e-mail at: [email protected]
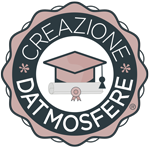

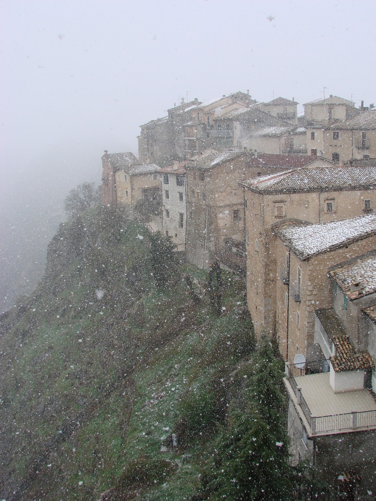

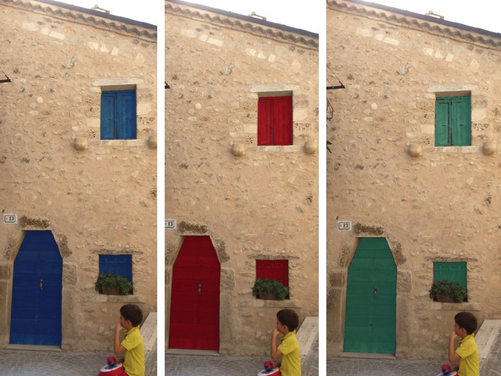
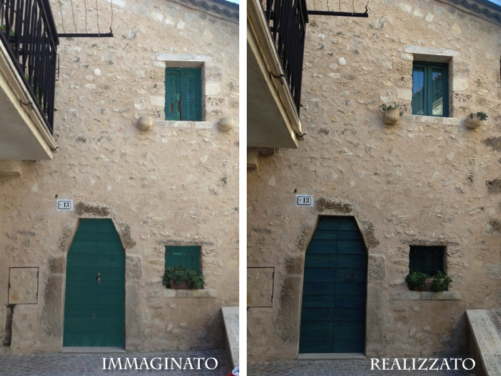
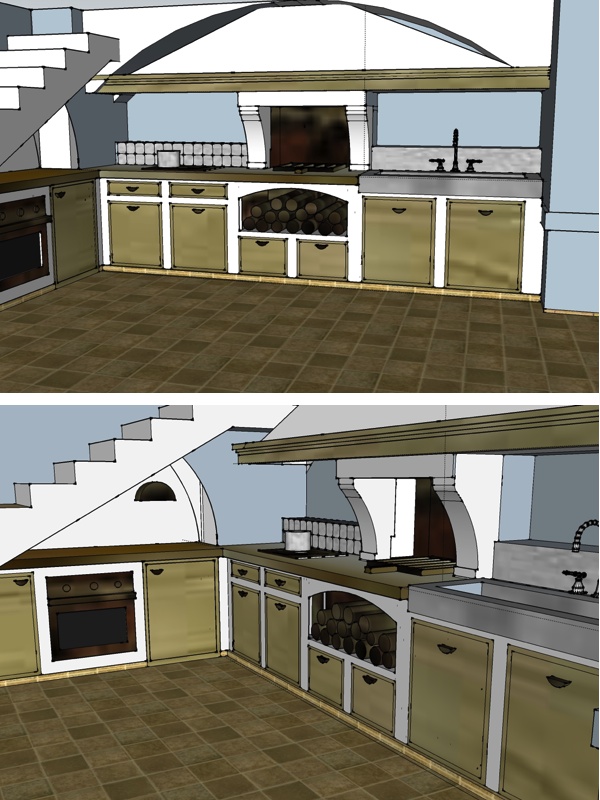
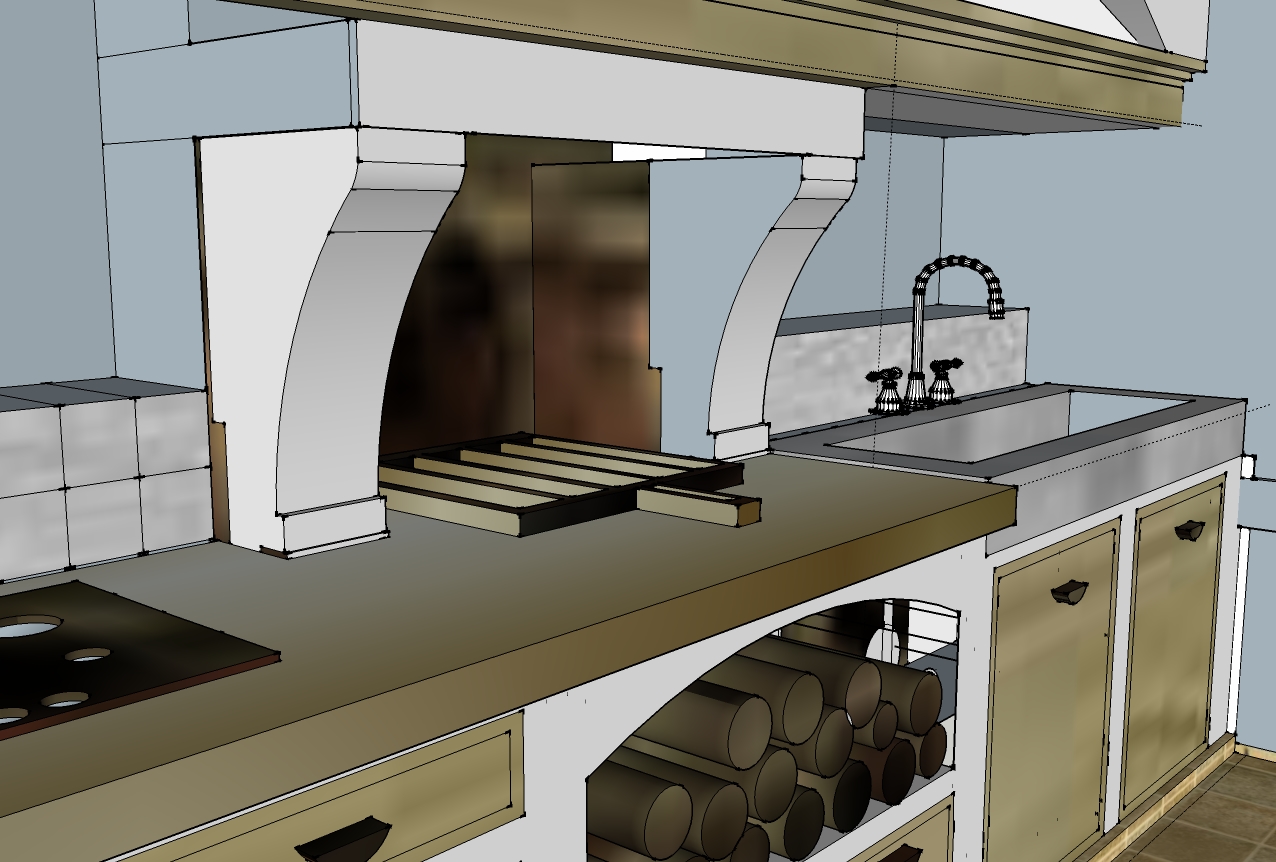

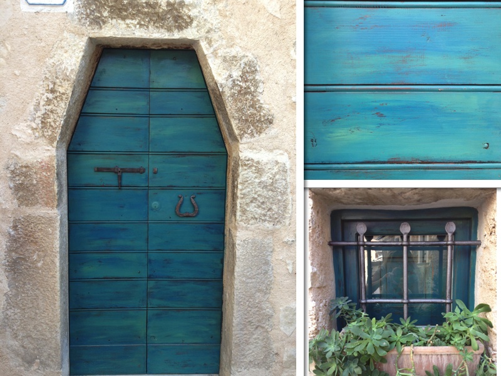
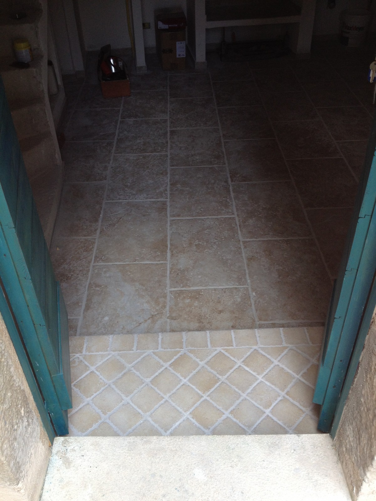
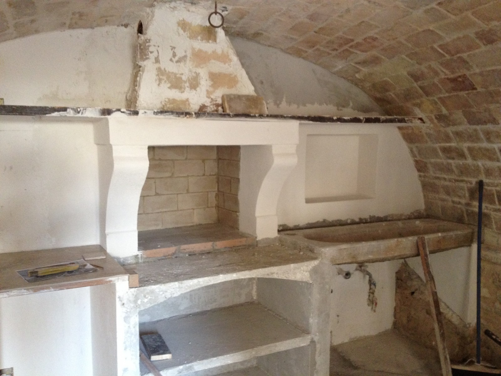
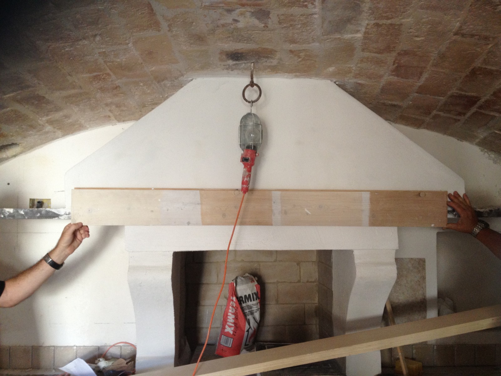
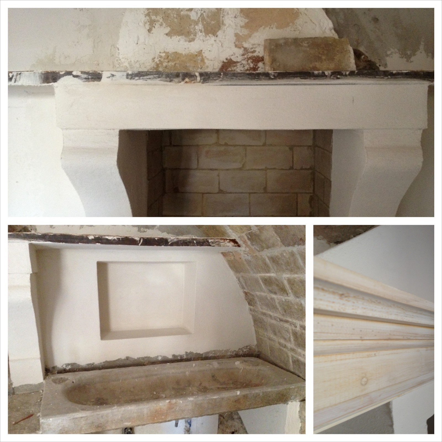
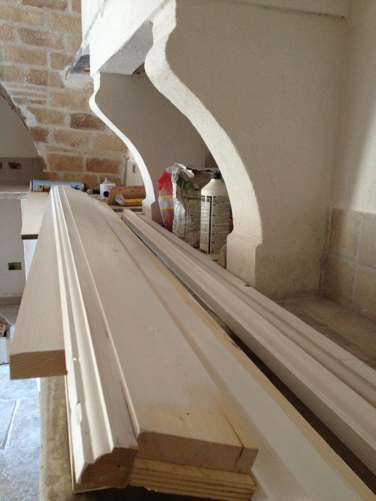

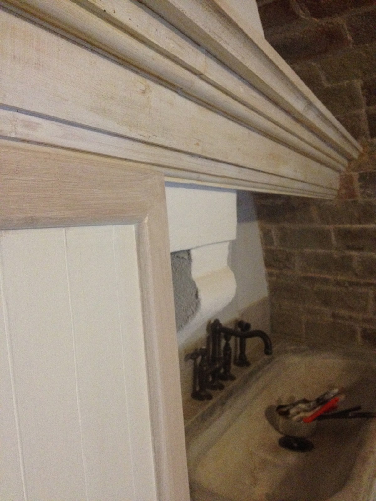
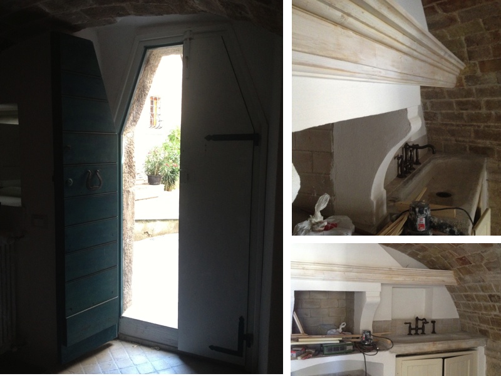
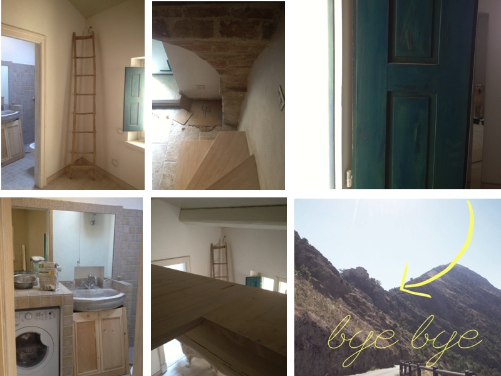
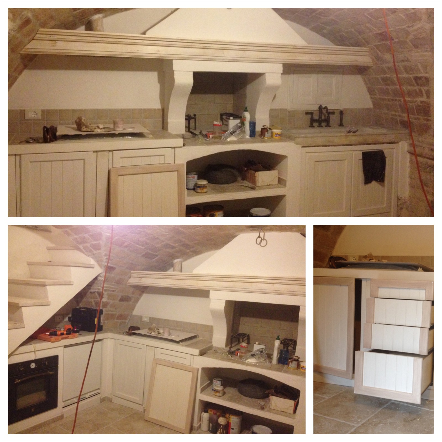
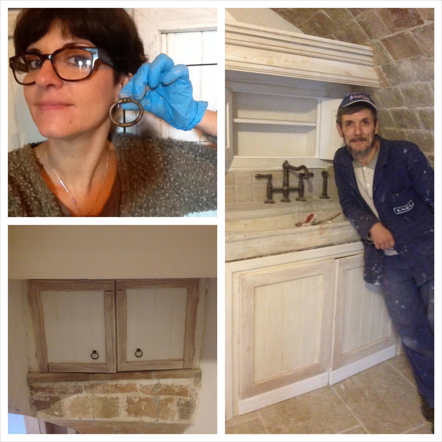
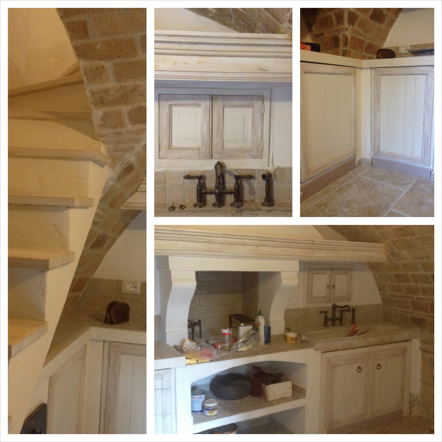
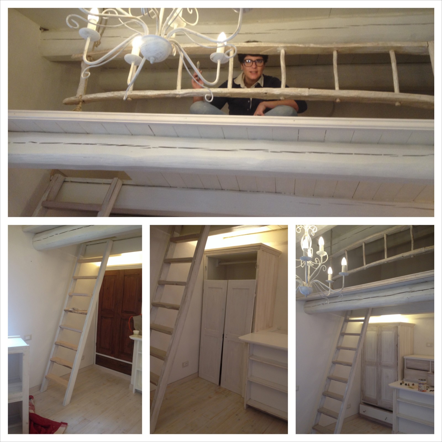

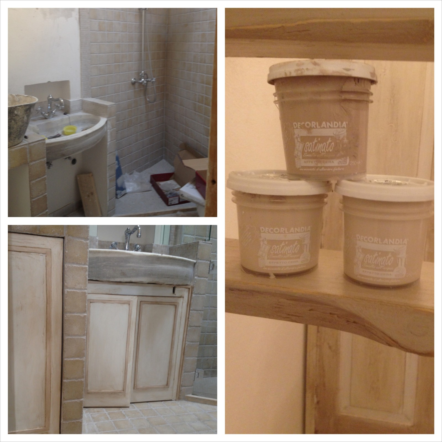
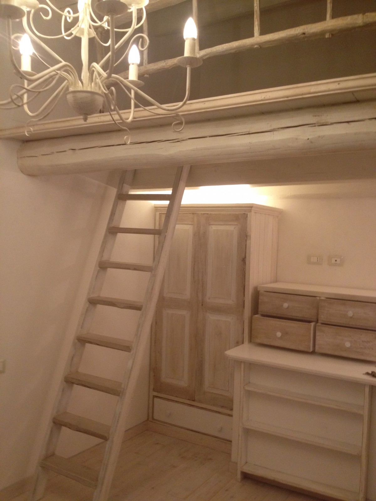
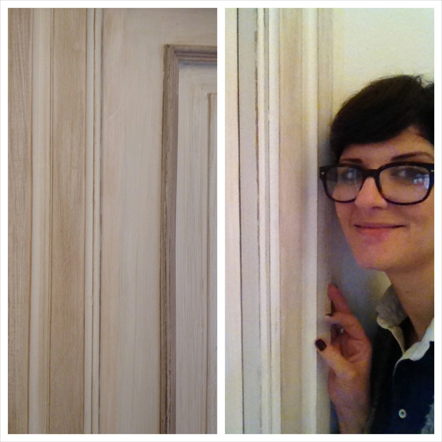


Scrivi un commento